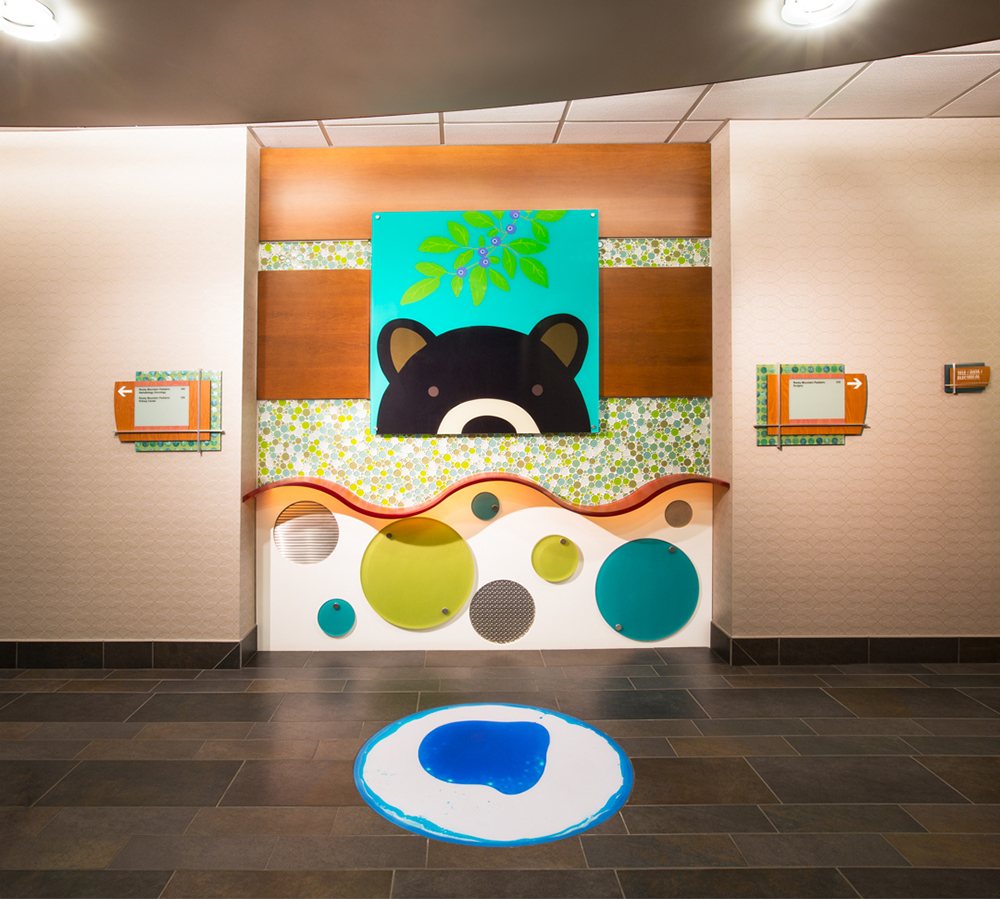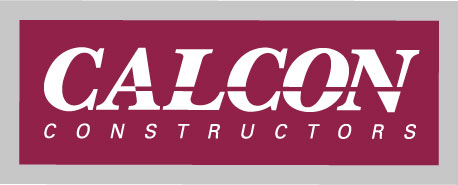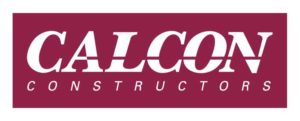ROCKY MOUNTAIN PROFESSIONAL PLAZA
ROCKY MOUNTAIN PROFESSIONAL PLAZA
Denver, Colorado
This project consisted of the creation of a core/shell, tenant finishes, a parking garage and a bridge to the hospital on the busy, crowded Presbyterian/St. Luke Medical Center campus in Denver. Being that this was a 24/7 occupied site, Calcon had to coordinate with Owners, staff and the design team to ensure that there were no interruptions to hospital services while this construction took place.
This facility was in desperate need of a parking structure, which was brought up during initial client and design meetings. In the end, Calcon followed through on schedule with a new parking garage which includes 123 parking stalls.
Total: 123,455 SF
Owner: Presbyterian/St. Luke’s Medical Center
Architect: Davis Partnership Architects

Let’s build a better Colorado together.
Contact the Colorado construction experts at Calcon today to turn your construction dream into a reality.

